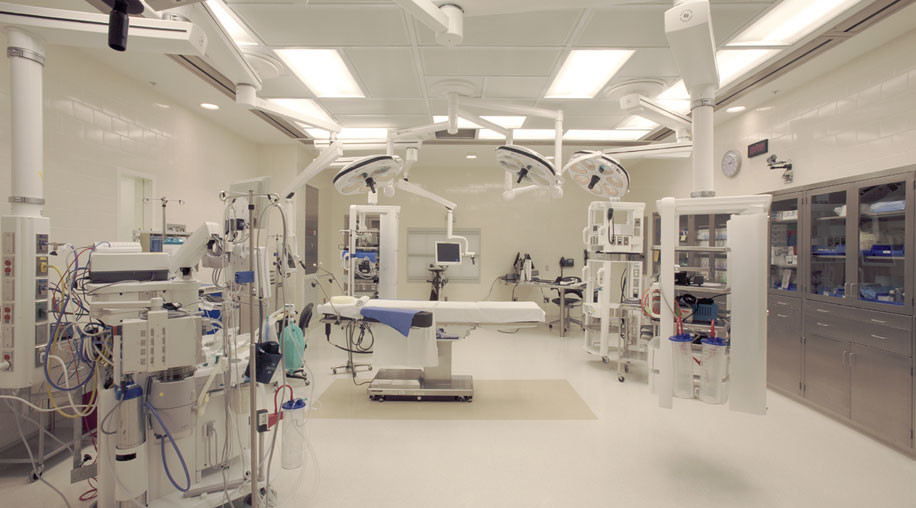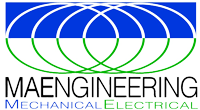Featured Project: UMH CVC Hybrid OR (Ann Arbor, MI)

University of Michigan Hospital CVC Hybrid OR underwent renovation of approximately 7,800 SF of space within the existing Cardiovascular Center. This project included multiple construction work phases in order to keep the Cath Lab Units operational.
Mechanical Engineering services for this project include design of HVAC and plumbing systems as required to accommodate the layout and function, to meet applicable code requirements, and fire suppression design and system alterations.
Electrical Engineering services for this project include new electrical system components required to serve the project scope, modifications to existing electrical power, lighting and fire alarm systems serving renovated spaces as required to accommodate new equipment and functions to meet applicable code requirements, and data/communication system cabling.
Clients
University of Michigan – Michigan Medicine
Detroit Medical Center
Beaumont Health (Oakwood)
McLaren Health Care
Henry Ford Health System
St. John Hospital/Providence Health System
St. Mary’s Hospital
Sparrow Health System
Trinity Health
Major New Health Centers
UMH Northville Health Center (Northville, MI)
UMH West Ann Arbor (Ann Arbor, MI)
Sparrow Health Center (Lansing, MI)
Beaumont Neuroscience Building (Royal Oak, MI)
Orthopedic and Vascular Institute of Michigan (Royal Oak, MI)
Patient Care
CS Mott Children’s Hospital – Pediatric (Ann Arbor, MI)
UH Radiation Oncology (Ann Arbor, MI)
Comprehensive CC Infusion Clinic & Pharmacy (Ann Arbor, MI)
EAA and Geriatrics Center (Ann Arbor, MI)
MRI / Radiology / Nuclear
University of Michigan
Ann Arbor, MI
Radiology Suite Upgrade
RUB MRI Research Addition
New MRI – 6 (Rad Oncology)
MRI 3 Replacement
CT 1 Replacement Investigation
Angio CT
ED Rad Room Replacement
BW 9 Rad Room Replacement
LCSC Radiology Suite Renovation
EAASC MRI Power Conditioner
UH Radiation Oncology
Rachel Upjohn Building MRI Research Addition
Henry Ford Cancer Institute
Brownstown Twp., MI
Josephine Ford Cancer Center Linear Accelerator Replacement
Detroit Medical Center
Detroit, MI
Barbara Ann Karmanos Cancer Institute
Radiology & Imaging
MRI Replacement
MOB Ground Floor Radiology
Brighton Health Center
Brighton, MI
Radiology Room
William Beaumont
Troy, MI
Ultrasound Expansion
Radiation Oncology Expansion
William Beaumont
Royal Oak, MI
CT Scanner
Lahser 3 X-Ray
William Beaumont
Grosse Pointe, MI
MRI Addition
Oakwood Health Systems
Dearborn, MI
Multiple Facility Radiology Room Upgrades & Equipment Replacement
Medicine
University of Michigan
Kellogg Eye Center – Ophthalmology Clinic (Ypsilanti, MI)
CS Mott Children’s Hospital Level Office Renovation
(Ann Arbor, MI)
William Beaumont Medical Office
Neuroscience Building (Royal Oak, MI)
Troy Medical Office Building (Troy, MI)
West Bloomfield Medical Office Building (West Bloomfield, MI)
Dental
University of Michigan
Ann Arbor, MI
FY 16 MIB Dentistry Suite Upgrade
Dental School Lab Renovation
Dental School Community Dental Clinic
Health Center Dental Clinic
Intervention
Coming Soon!
Cath Lab / OR
DMC Huron Valley Hospital Cath Lab #1 (Commerce Twp., MI)
St. Joseph Mercy OR #2 & #4 Add./Ren. (Port Huron, MI)
University of Michigan – University Hospital
Ann Arbor, MI
CVC Hybrid OR Levels 1 & 2A Addition & Renovations
Children’s and Women’s Hospital CW Hybrid OR/Cath
CWFO OR HVAC Controls
William Beaumont
Royal Oak, MI
Cath Lab #7
Operating Room Renovations
Hurley Medical Center
Flint, MI
Cath Expansion
Emergency Medicine
St. John Moross Emergency Entrance Modifications (Detroit, MI)
St. Joseph Mercy Emergency Room Renovation (Pontiac, MI)
University of Michigan – University Hospital
Ann Arbor, MI
Emergency Medicine Conference Rooms
Emergency Rooms Expansion
William Beaumont
Troy, MI
Emergency Care Renovation
William Beaumont – Oakwood Hospital
Dearborn, MI
Endoscopy / Emergency Renovation
Emergency Service Upgrade
Central Services
Coming soon!
Infrastructure
University of Michigan
Ann Arbor, MI
Upgrade Air Handling Units:
This project entailed rehabilitating 20, 70,000 CFM air handling units and return fan systems in the 3rd Floor Mechanical Room, including replacement of heating coils, humidifiers and VFD’s on the supply fans, upgrading motors, upgrading controls and upgrade of the header damper system.
East Ann Arbor Health Center Infrastructure Upgrades:
Project included replacement of galvanized water system in the building, replacing boilers and replacing water heaters.
East Ann Arbor Health Center Sterilizer Boiler Replacement:
Project included the replacement of an electric boiler serving the sterilizers with a steam boiler. New water treatment system was also included.
East Ann Arbor MRI Power Conditioning
Provided power conditioning to the EAA MRIs to avoid equipment damage due to Utility Power irregularities and upgraded backup water systems serving MRIs.
Laundry Upgrades:
This project included the replacement of air compressors and the entire compressed air distribution system, replacement of steam deaerator and associated piping and replacement of make-up air units and upgrading hot water piping.
Communication Closet Upgrades:
This project included upgrading over 40 communication closets in the hospital with new cooling units and new power supplies.
ED Expansion:
Project was a full scale renovation and expansion of the emergency department including infrastructure improvements to air handling units and conversion of air handling units to chilled water.
William Beaumont Hospital
Troy, MI
AHU #10 Fan Replacement:
Replacement of existing centrifugal supply fan with new fan wall technology.
AHU #9 Fan Replacement:
Complete replacement of AHU #9 serving Surgical Suite with new unit incorporating new fan wall technology.
AHU #4 Fan Replacement:
Complete replacement of AHU #4 serving Surgical Suite with new unit incorporating new fan wall technology.
AHU #2 Fan Replacement:
Complete replacement of AHU #2 serving Radiology Suite with new unit incorporating new fan wall technology.
Professional Office Building:
Added hot water reheat system with all associated generating equipment piping and pumps. Added reheat coil to existing VAV boxes.
Return Fan Replacement:
Replacement of existing in-line vane axle with new fan wall technology.
